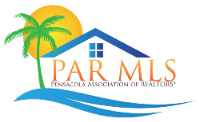About Us
Buying or selling real estate? Find properties and real estate professionals in the Pensacola, FL area. You can search for listings, save listings to collections, share listings with others, connect with real estate professionals, and get property data and information. Sign up for free.Contact
(850) 434-5507107 W Main St. Pensacola FL, 32502
Copyright © 2024. Powered by Solid Earth, a TRIBUS Company.
Spring Build (spg-web2) 3.184 4/17/2024 2:07 PM (LU:4/20/2024 8:26:19 PM)
Spring Build (spg-web2) 3.184 4/17/2024 2:07 PM (LU:4/20/2024 8:26:19 PM)
powered by


